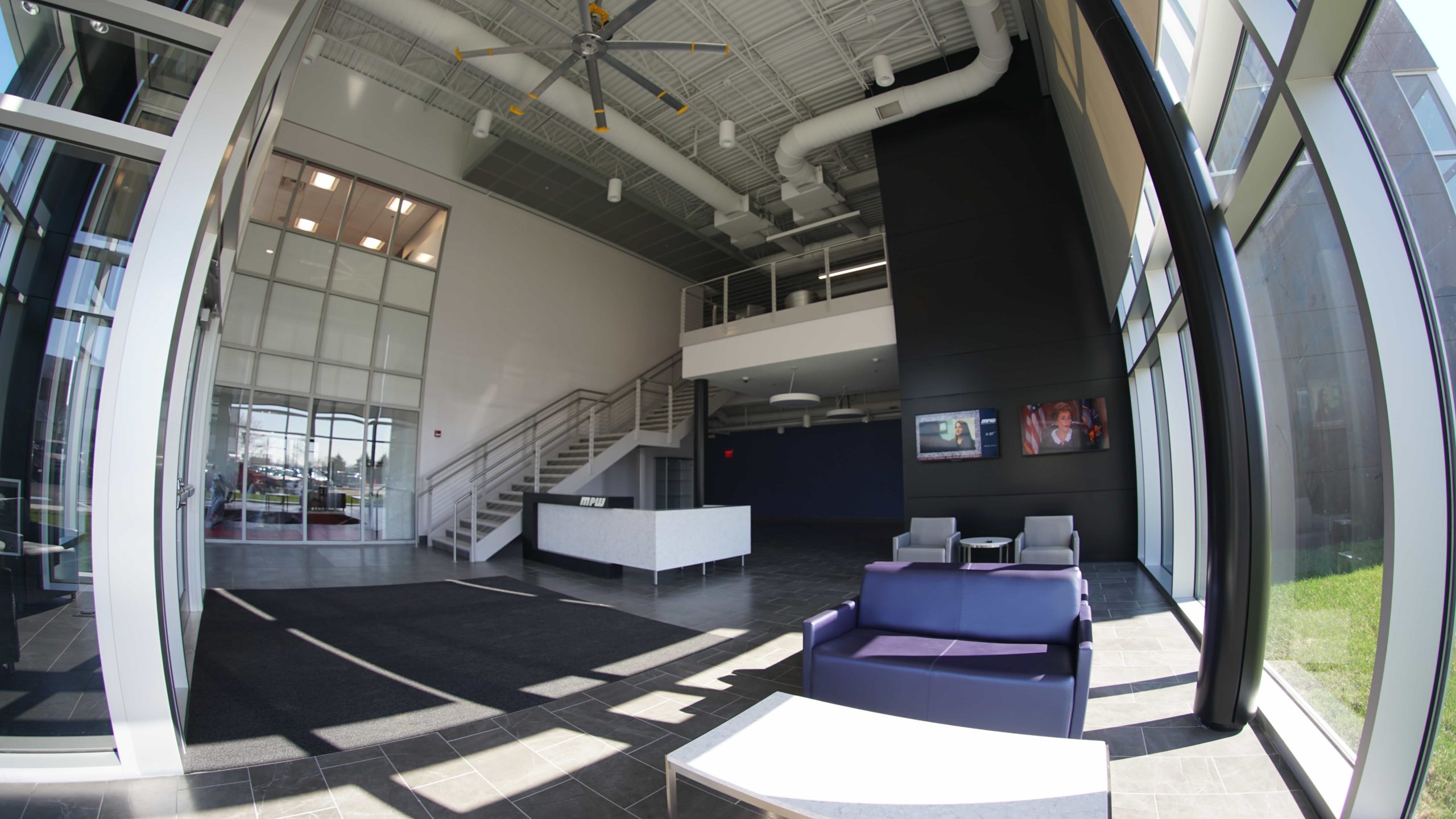Technology Center
- 86,000 total square feet
- Fabrication Shop – 40,000 square feet
- Office space – 36,000 square feet
- 15 wireless access points
- 12 conference rooms
- 34 offices
- 82 cubes
- 4 hotel seating areas
- 4 phone booths
- 4 collaboration spaces
- 1 exercise room
- 25 TVs
- Outside Inventory – 10,000 square feet
- Departments
- IT
- Engineering
- Industrial Water Corporate
- Fabrication Admin
- Shipping and Receiving
- IT
- IT Department located on second floor
- IT Helpdesk located on first floor
- Engineering
- Located on first floor
- Dedicated lab for both IT Helpdesk and Engineering
- Industrial Water Corporate
- Located on second floor
- Industrial Water dispatch located on second floor
- Fabrication Shop
- Fabrication offices located on the second floor
- Building new IW equipment
- Reverse osmosis (RO) trailers
- Ultrafiltration (UF) trailers
- UF/RO trailers
- Media filtration
- Mechanical filtration
- Panel shop
- Builds all control panels for IW equipment and automated equipment
- 13 total docks for trailers
- 1 Shipping and Receiving dock
- 1 grand door to outside inventory
- New shop equipment
- 4 saw stations
- 7 assembly stations
- Stainless steel welding stations
- High-density polyethylene welding equipment
- Located on first floor
